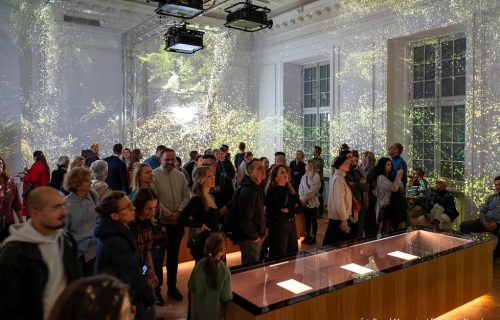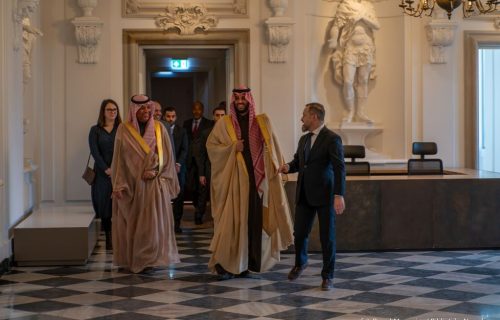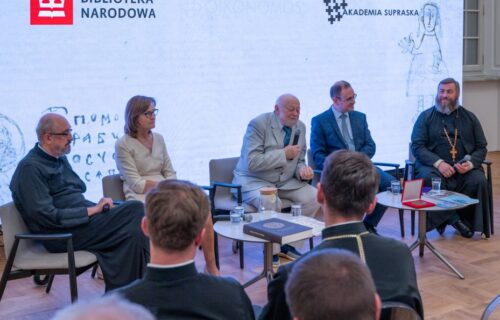The Palace of Royal Architects
The Palace of the Commonwealth is an illustrious example of Baroque period architecture metal Pegasus sculptures grazing on its green front lawns. For some, this is a combination as controversial as the glass pyramid in the courtyard of the Louvre in Paris. For many, it is a symbol of tradition and modernity side by side: a place where history and the present coexist in great harmony.
The style of the Palace of the Commonwealth residential building – which, at the time of its construction, was quite unlike anything else in Warsaw – was inspired by the Palace of Versailles. In the eyes of many, it was superior even to Wilanów Palace in terms of its architectural diversity and richness. It came to be known as one of the greatest residences not only in Warsaw but in the whole of Poland.
Then known as the Krasiński Palace, the Palace of the Commonwealth was intended to celebrate the power of the Krasiński family and its members’ status as heirs of the legendary Roman patrician Marcus Walerius Corvinus. It was erected in the years 1677–1695 upon a commission by Jan Dobrogost Krasiński, Voivode of Płock, Starost of Warsaw, and royal referendary. He was heir to a great fortune, a well-educated man and a connoisseur of art.
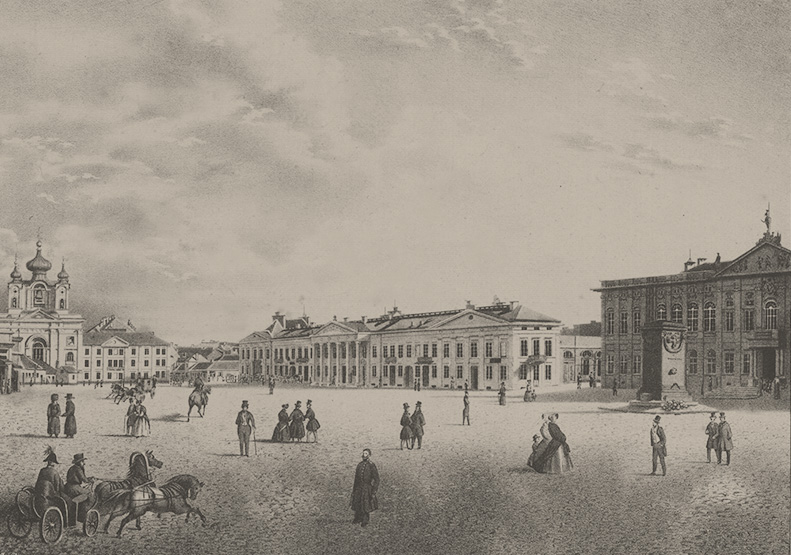
Jan Dobrogost Krasiński entrusted the design of the palace to Tylman van Gameren, a Dutchman educated in Italy, who was brought to Poland by the Lubomirskis to design a palace for them in Puławy. Van Gameren was a proponent of the mature Baroque style, a classicising trend in the architecture of that period. Much to the benefit of the current proprietor and occupant of the Palace, the National Library, van Gameren also brought with him his rich collection of books. Only parts of the collection have survived to the present day, but all of the works are documented in archival records. The collection testified to the extent of the architect’s interests. In addition to treatises and architectural pattern books, it contained books on history, philosophy and theology as well as dissertations on science and military engineering. Jan III Sobieski awarded van Gameren the title of Knight of the Golden Spur in recognition of his expertise. From 1685, the architect, who was married to a Polish noblewoman, was able to use the Polonised surname Gamerski.
He was a well-known and respected figure whose works included palaces in Puławy, Nieborów and Białystok along with the Ostrogski Palace in Warsaw and several sacred buildings. The Krasiński Palace, however, was his greatest challenge. Gamerski – who, in his architectural work, strove always to achieve harmony, balance and perfect proportions – drew inspiration from Italian and French patterns when designing the Palace. The Italian patterns informed the planning of the body of the Palace and selected elements of the façade, while the French plans informed the style of the garden and the palace layout. In front of the body of the Palace was a courtyard of honour; at the rear was a vast French garden characterised by a geometric layout and a systematic network of walkways. As such, the main part of the Palace was located “between the courtyard and the garden” (entre cour et jardin). Elsewhere in Poland, a similar approach was used at Wilanów Palace; Versailles was the most famous example of this layout worldwide. Both of the Polish palaces were regarded as excellent examples of the style. They must have made quite the impression!
The three-storey Krasiński Palace, with a symmetrical interior layout, was designed in the style of northern Italian villas and suburban residences. The central part housed the representative rooms: the vestibule, the so-called ‘terrena’ and two parlours occupying the entire first floor and mezzanine floor. These were connected in the centre by a monumental staircase with two sets of stairs, which diverged on the ground floor and converged on the first floor.
Both to the front and rear (garden) sides, the exterior façade of this central part of the Palace featured risalits topped by triangular abutments with bas-reliefs. The eye-catching façade was a harbinger of equally impressive interiors, not least a valuable collection of paintings including, historians claim, original works by Rubens, Dürer and Rembrandt. The interior of the Palace also housed a magnificent book collection with antique, French, Polish and German works.
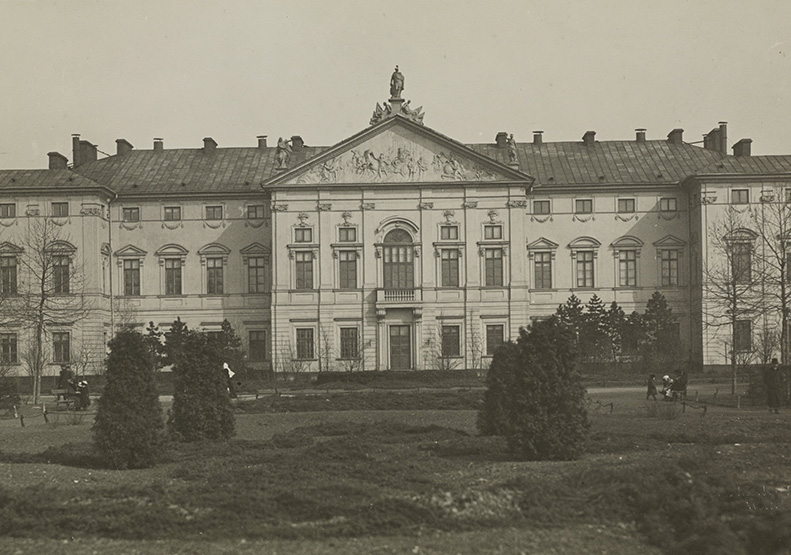
The construction and furnishing of the Krasiński Palace according to Tylman van Gameren’s design was interrupted by the outbreak of the Northern War in 1702, during which the building suffered significant damage.
In 1765, the Palace was purchased by the Republic and designated as the seat of the Crown Treasury Commission. It was at this time that Krasiński Palace began to be known as the Palace of the Commonwealth. Its reconstruction was overseen by another famous architect working in the court of the Polish monarch, Jakub Fontana. Fontana was the court artist of King Stanisław August and co-architect for, among other works, the Copper-Roof Palace and the reconstruction of the Royal Castle in Warsaw. He was also the architect of the façade of the Warsaw Church of the Holy Cross. Work on the reconstruction was interrupted by a fire that consumed part of the Palace in 1782. Thereafter, another favoured royal architect – Dominik Merlini, the creator of Królikarnia, the Grodzka Gate in Lublin, Jabłonna Palace and, most notably, most of the buildings in Warsaw’s Łazienki Park – was responsible for the reconstruction. Both Fontana and Merlini respected Tylman van Gameren’s design in respect of the body and façade of the Palace. They rebuilt only the interior, adapting the private residence to state purposes. The representative rooms remained unchanged. The top floor underwent the most modification, with housing for officials (among other things) being created.
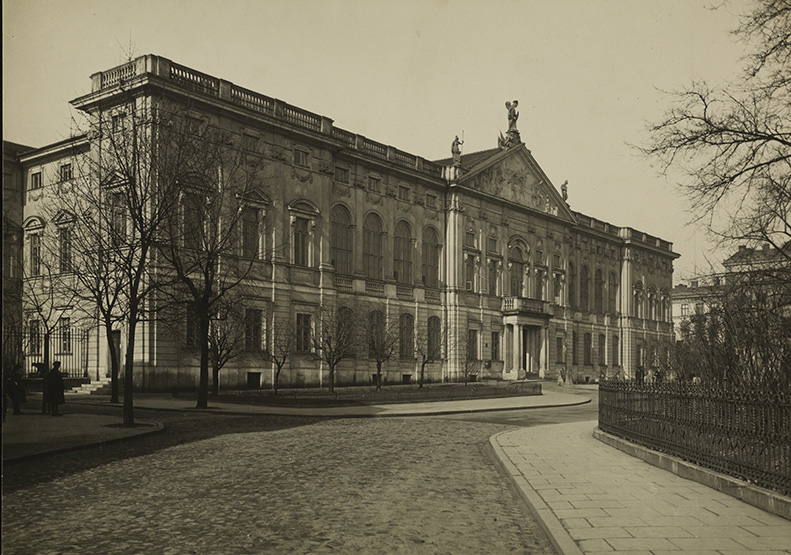
After the Third Partition, when Poland disappeared from the map of the world, the Palace was systematically looted of its heirlooms, and even bore witness to a scandalous ceremony in which allegiance was pledged to the King of Prussia. It later housed the offices of the Duchy of Warsaw and the Congress Kingdom of Poland before becoming the seat of the Russian Palace of the Courts of Justice following the January Uprising. In 1917, it was taken over by the Polish Provisional Council of State in the Kingdom of Poland, the nucleus of Polish statehood. From then until the outbreak of World War II, it served as the seat of the Supreme Court.
It was World War II that saw the most tragic moment in the building’s history. During the Warsaw Uprising, the palace housed the defence post of the Scouting battalion ‘Parasol’. On 27 August 1944, bombs dropped by three German planes turned the building into ruins. In 1961, after a 13-year period of reconstruction, the Palace was handed over to the Polish National Library to house the special collections of the Department of Old Prints and the Department of Manuscripts. Zbigniew Stępiński and Mieczysław Kuźma served as the architects of the reconstruction. Among other projects, Kuźma had previously supervised the reconstruction of Jabłonna Palace and various palaces and historical buildings in downtown Warsaw. He was also involved in the reconstruction of the Old Town in Lublin and the outbuildings of the manor house in Żelazowa Wola.
Among other things, the National Library of Poland has the surviving collection – approximately 5% – of 40,000 historic manuscripts from the Załuski Library and the Polish Museum in Rapperswil along with the book collection from the library at Wilanów Palace. There are also old prints and graphic collections collected at a later date along with priceless illustrated Polish and foreign medieval manuscripts. In addition, there is a themed collection devoted to the period of the Great Emigration (1831–1883) and the literary memorabilia of Cyprian Kamil Norwid. All these treasures, until recently stored in the Palace of the Commonwealth, are now located in the main building of the National Library of Poland in Niepodległości Avenue. The interiors of the palace are currently undergoing refurbishment. The refurbishment is aimed, among other things, at creating an interactive exhibition space that makes the most interesting collections accessible to visitors as part of permanent galleries and temporary themed exhibitions.

